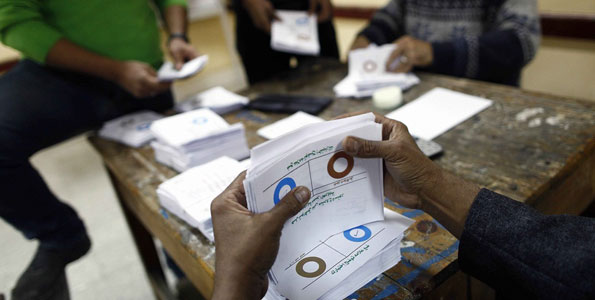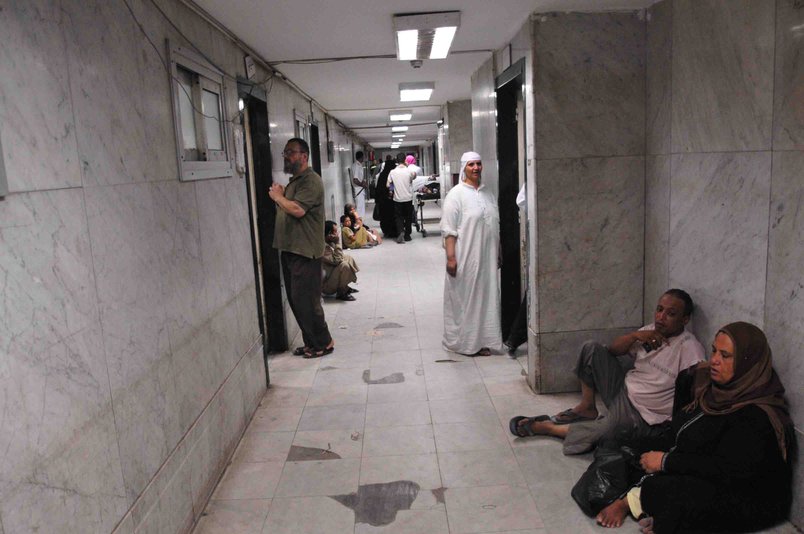“This award is not an event, but a process . a valuable opportunity to reflect on the past, look at the present and plan for the future, said His Highness the Aga Khan at the opening speech of the tenth Aga Khan Award for Architecture ceremony in Kuala Lumpur earlier this month.
Held at the Philharmonic Concert Hall of the Petronas Towers – the world’s tallest twin towers – which received the coveted award in 2004, the ceremony also marked the Award’s 30th anniversary.
As part of the Aga Khan Development Network’s Trust for Culture, the triennial Aga Khan Award for Architecture (AKAA) was established in 1977 by His Highness the Aga Khan, the 49th hereditary Imam of the Shia Ismaili Muslims.
An independent multidisciplinary Master Jury appointed for each award cycle brings together specialists in the fields of history, engineering, philosophy, architectural conservation, contemporary arts, practicing architects, landscape architects and urban planners to undertake the rigorous process of evaluation and selection of award recipients.
The winners receive a $500,000 prize fund, which the jury apportions among the contributors (architects, craftsmen, institutions, and construction professionals) according to who it considers responsible for the success of each project.
In the 2004-2007 cycle the Master Jury reviewed 343 projects identified through the award’s nomination program, of which 27 were retained for on-site project review resulting in the selection of nine winners.
According to the AKAA brochure, the objective of the award is to “encourage architecture that reflects the pluralism that has always characterized Muslim communities. To be eligible for the award, all projects should demonstrate service to Muslims, whether they are a majority or a minority, although eligible projects do not have to serve exclusively Muslim communities.
Architecture not only bridges the gap between man and nature, continued the Aga Khan in his ceremony speech, but it also connects people of different ethnicities who will come to understand each other better through experiencing each other’s architecture.
The highlight of the AKAA’s three-day ceremony was the award seminar, which is intended to expand upon the discussions of the Steering Committee and the Master Jury.
The vibrant, animated discussion was divided into three sessions, each concerned with three of the winning projects.
Under the title “Innovation and Intervention in the Pubic Sphere, the first session tackled the Samir Kassir Square in Beirut, represented by Lebanese architect Vladimir Djurovich; the University of Technology Petronas, represented by Kamil Merican and David Nelson; and the Royal Netherlands embassy in Addis Ababa in Ethiopia, represented by architects Bjarne Mastenbroek and Dick van Gameren.
Master Jury member Brigitte Shim, architect and professor at the University of Toronto, opened the session with a remark about the complexity of architecture as a discipline and how it entails a fusion of ideas, inert materials, a physical site and social conditions. She posed the question of whether architecture can play a vital role in building community in the Muslim world, explaining that throughout the evaluation process, the personal experience of the reviewers had enabled the jury to build a knowledge base of each project bearing in mind the experience of the users.
She lauded the collective work that created “sustainable and joyous efforts in building, concluding that each winner shows how “when given the chance, you can transform the world.
Steering committee member Mohsen Mostafavi, dean of the College of Architecture, Art and Planning at Cornell University, spoke of the concept of projective thinking, illustrating that Petronas University was an example of how a foreign design can become local, highlighting the experience of those who engage with the building.
“The best architecture is emotive, the way music is . senses play more role in contemporary urban practices, he said, referring to Samir Kassir Square and Petronas University where the high-tech building is integrated with the forest, making it “a place to learn, not a place to be taught.
In the case of the Royal Netherlands embassy in Addis Ababa, he says that it is an example of how a building engages with its surrounding with very simple means, weaving the landscape with the building by going back to basics. Such considerations must be viewed within a clear conception of the definition of the public sphere, the dialogue about which – as one attendee pointed out – must not be restricted to an exchange between a visionary architect and a benevolent developer.
The second seminar session under the heading of “Designing Local Contemporaneity discussed three other winning projects: the school in Rudrapur, Bangladesh, represented by architects Anna Heringer and Eike Roswag; Singapor’s Moulmein Rise Residential Tower, by architects Richard Hassell and Wong Mun Summ; and the Central Market in Koudougou, Burkina Faso by Laurent Sechaud.
The discussion opened with a question about the possibility of reconciling the contemporary with the local.
Jury member architect and professor at the University of Pennsylvania Homa Farjadi lauded the relevance of these projects to the place.
“Modernity has taught us to recollect what is the ‘other’ we wish to perceive, she said, pointing out that the winning projects have distinguished themselves by turning to local material. She describes the Rudrapur school as a “perforated space full of light and lightness . [and is] demanding and inspirational. The shape and configuration of the building, she says, also responds to climate with its low-energy and carbon-neutral design.
The Central Market, she adds, also uses local material but carries it forward to a different level with a design that does more than the provision of a market.
The market not only met the needs of the residents, but also allayed their fears and prevented a possible conflict. Architecture in this case was a mediator between the people and the authorities, housing a larger number of shops and stalls within the same space, providing security and boosting economic progress in the area.
Through its use of natural organic material fabricated on-site, local craftsmen also learned new building processes.
As for the Moulmein Tower, it is innovative not only by belonging to our time by using new technology but by devising a new vernacular of “neo-tropical modernity.
London-based Iranian multi-media artist, painter and sculptor Shirazeh Houshairy stressed the need to talk about the intangibles of architecture.
“A building at its best is like a poem . we all dream of a house, but is it the same for all of us . we need to navigate through such a dream, she said, “to create spaces which our imagination can inhabit.
She described the school as a “playground for our senses with its earth materials, vibrant colors and bamboo which stimulates and inspires children.
Likewise the market exhibits an imaginative use of space which is simple and humble from the outside, but grand and bustling from the inside, its wafting spices inhabiting our imagination like the ancient souks and bazaars.
For Houshairy, time is not linear, but circular. “My end is my beginning and my beginning is my end, she quotes T.S. Eliot. “We cannot have a break between tradition and modernity, past and present. It is all an evolving process, she says.
Inspired by the work of Egyptian architect and recipient of the 1980 AKAA’s Chairman’s Award Hassan Fathi in recognition of his lifetime achievement, Bavarian architect Anna Heringer spoke about the need to recognize locality, to get feeling of authentic concern in order to be inventive.
“Through my experience in Rudrapur, she said, “I learned the value of tradition . tradition is always sustainable and modernity is not a question of material, but of an architectural language which values existing potentials.
She saw the school as a form of “cultural healing which encouraged the villagers to trust
and believe in their tradition because architecture must respond to the changing world based on human labor.
German partner Eike Roswag who developed the mud material used for construction and worked with local craftsmen and builders to physically construct the school, highlighted the positive energy of the partner NGO Dipshika as one of the main reasons behind the project’s success.
The last three winners – all restoration and rehabilitation projects – were the subject of the final session entitled “Boundaries – Physical, Psychological and Conceptual. The discussion revolved around the restoration of the Amiriya Complex in Rada, Yemen, represented by Selma Al-Radi and Yahya Al-Nasiri; The rehabilitation of the city of Shibam in Yemen, represented by Omar Hallaj; and the rehabilitation of the Walled City in Nicosia, Cyprus with speakers Mustafa Akinci (Turkish Cypriot politician) and Lellos Demetriades (Greek Cypriot).
Jury member and director of the Middle East Institute at Columbia University spoke of how architecture can provide new solutions to old problems and the challenges of conservation in the context of on-going life.
Sahel Al-Hiyari, Jordanian jury member and architect, said that renovating a simple structure can be as complex as restoring a project on an urban scale. Amiriya, for example, which was completed over a period of 25 years, involved much experimentation until a hitherto lost technique was revived and reintroduced in contemporary practice.
Through constant use in Shibam, the centuries old city made of mud-brick high-rises, the buildings get a certain degree of longevity, strengthening the notion that a city can evolve, says Al-Hiyari.
“The restoration of Shibam had an impact on the people living in the city, said Hallaj, team leader of the GTZ technical office responsible for the project. “It was not only about bricks and mortar, the project created a new economic situation, institutional capacity and sustainability.
He added that the rehabilitation brought together the six casts and three religions in Shibam under the umbrella of a common interest to the extent that half the funding for the project was donated by the residents.
The case of the Walled City in Nicosia is very particular because it’s a severed city divided between the Greek and Turkish Cypriots. The city was used as an apparatus for negotiation and reconciliation.
The three projects, he says, address history and prove that “sustainability is also a function of creating new uses that continue to thrive by changing.
In a final note, Modjtaba Sadria, Iranian-born philosopher and professor at the Institute for the Study of Muslim Civilizations-AKU, in London described the difficulties of thinking about architecture and society in the 21st century, where the relationship between society and the built environment is constantly changing.
“People are now translocal; producing and absorbing knowledge that transcends locality but have the ability to translate knowledge to local needs . the dual relation between society and architecture is fluid, he said.

